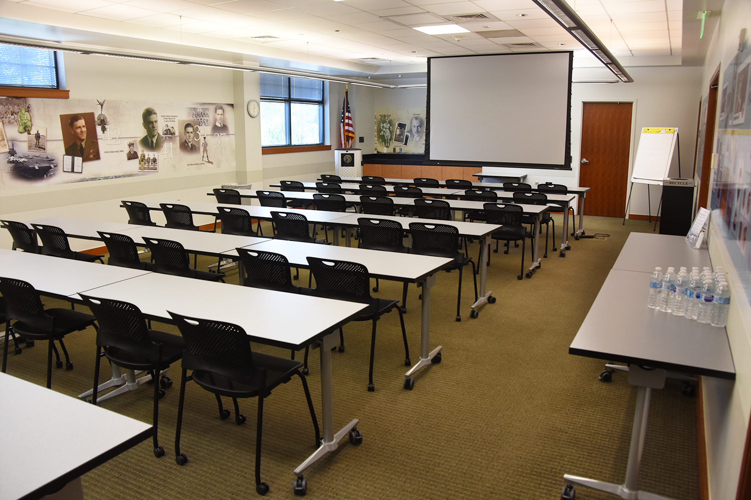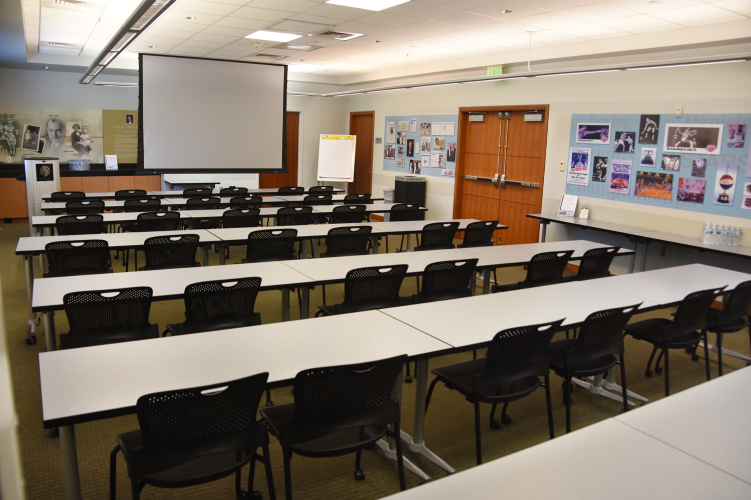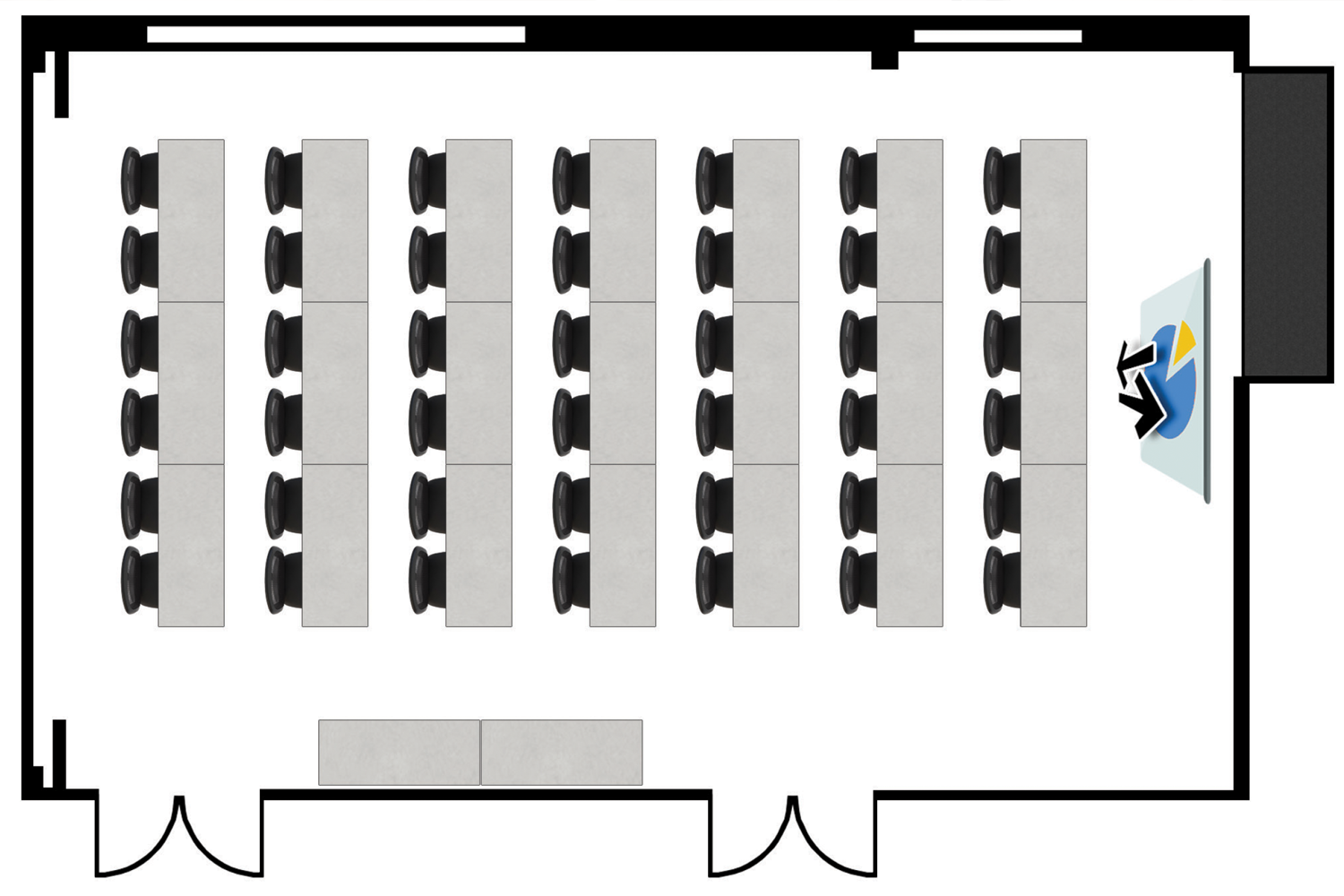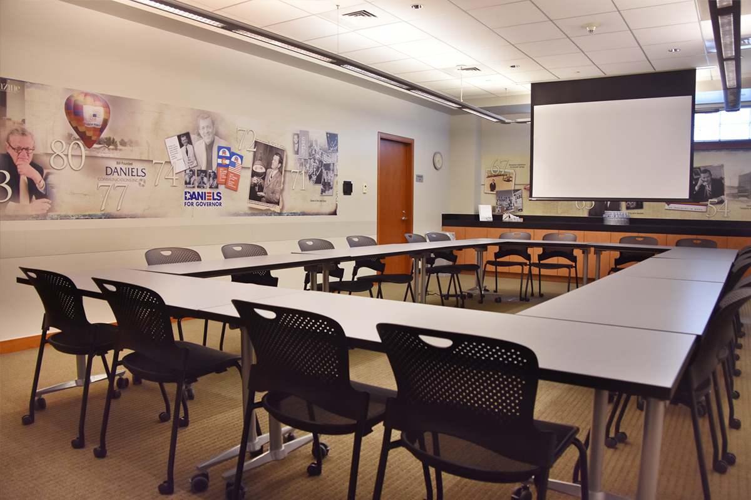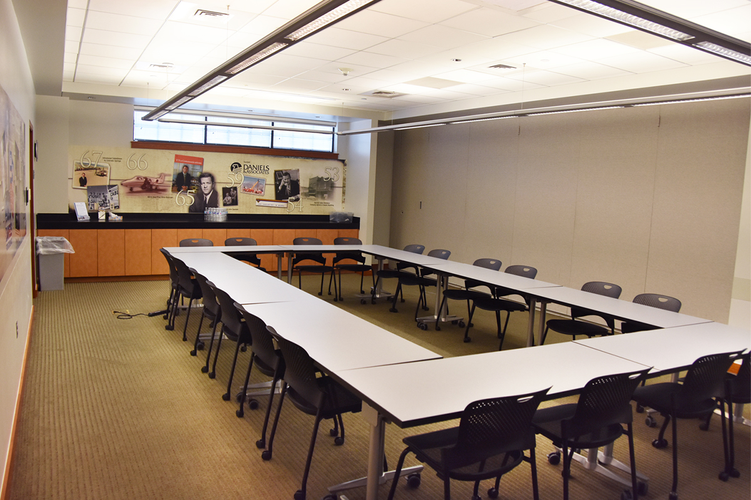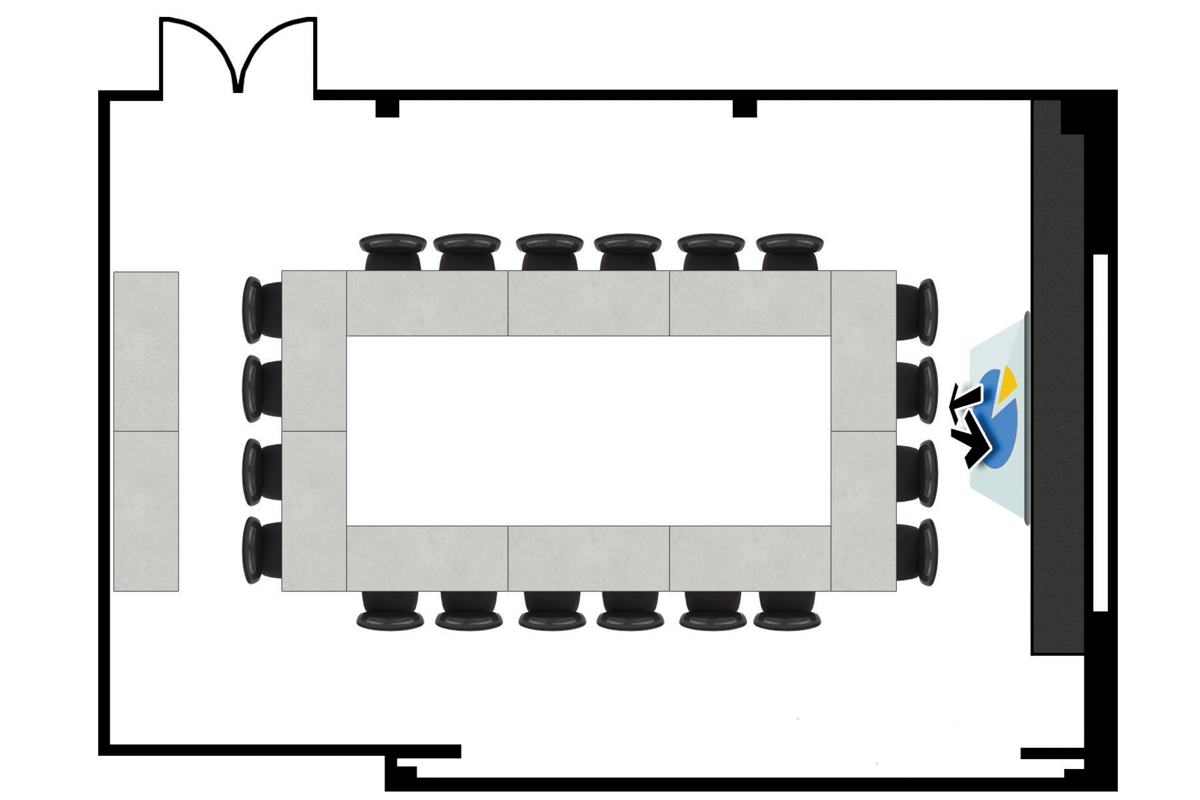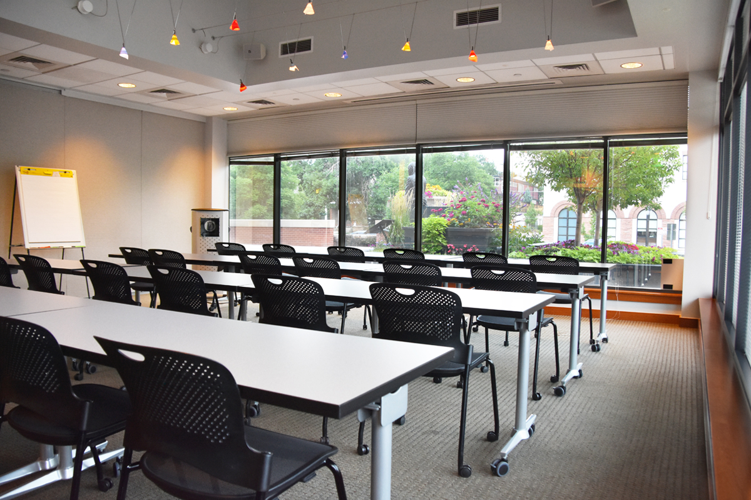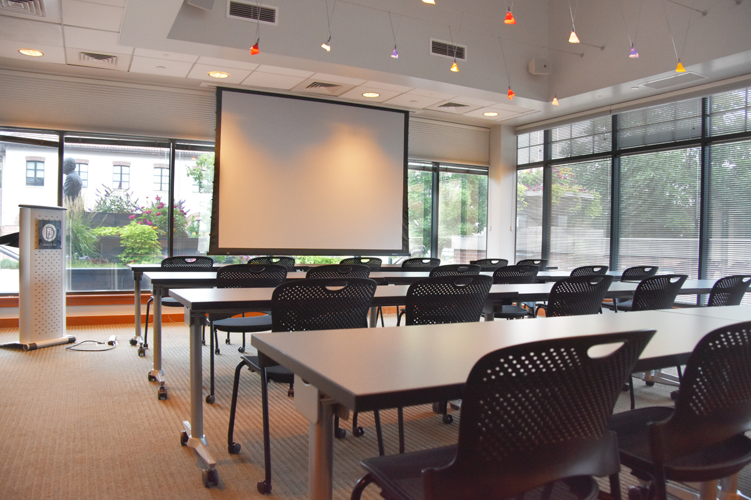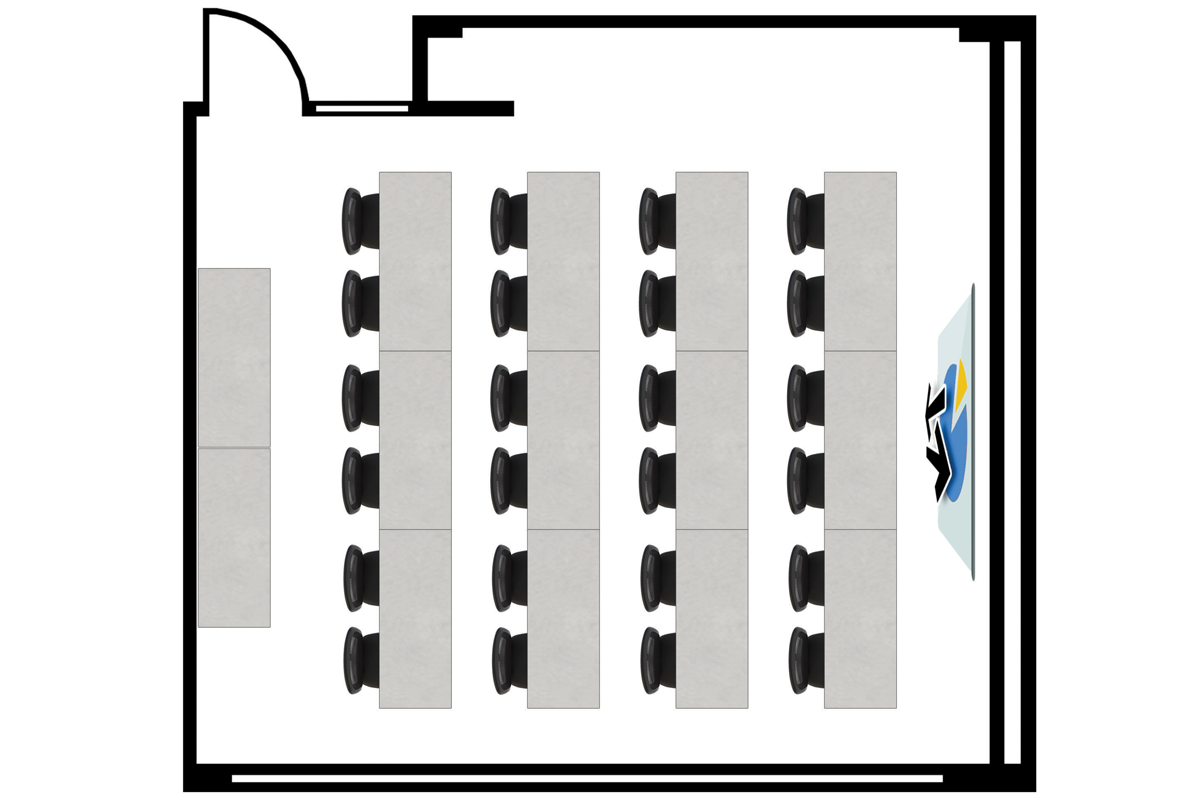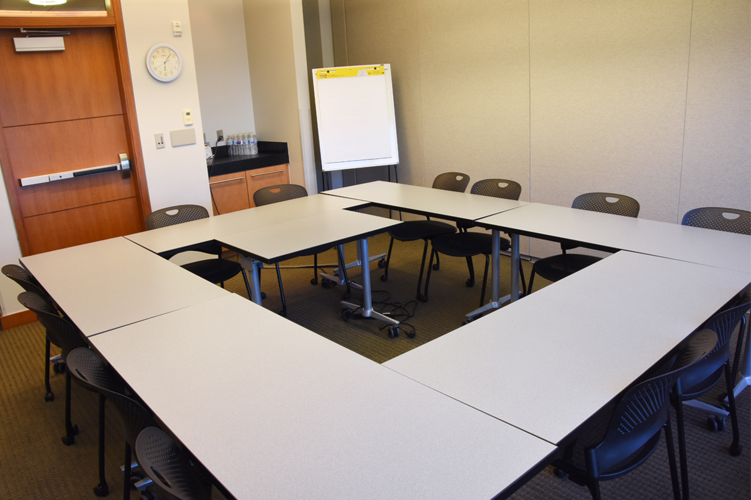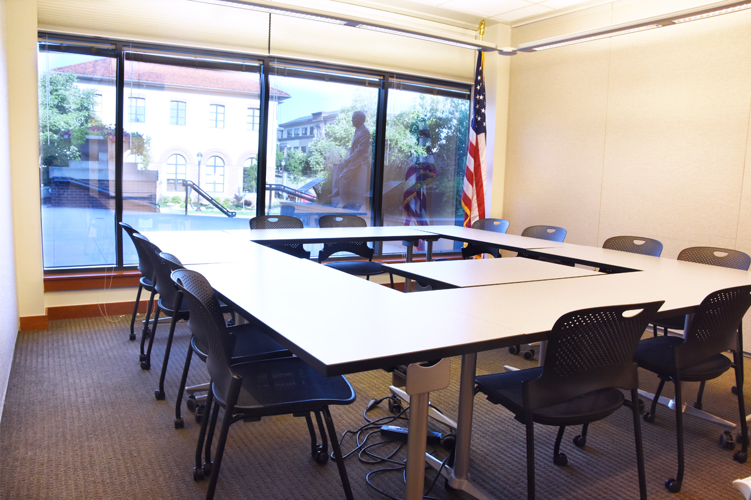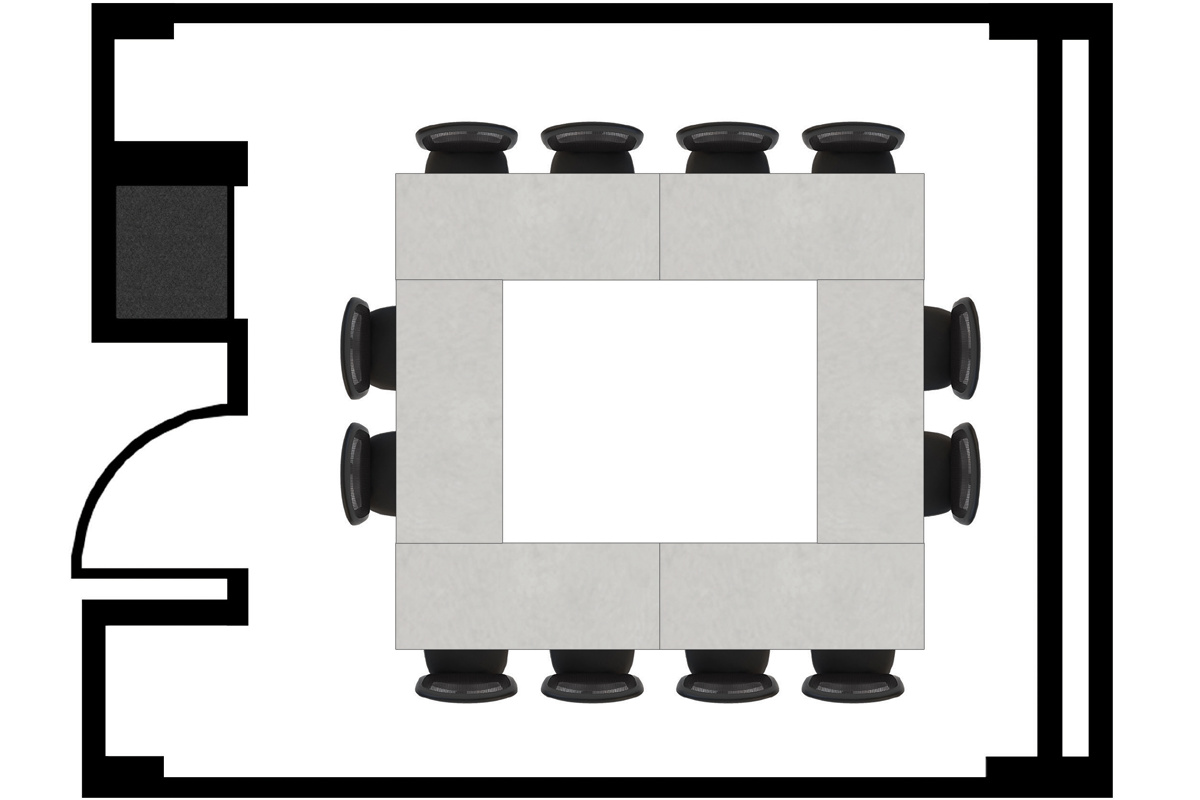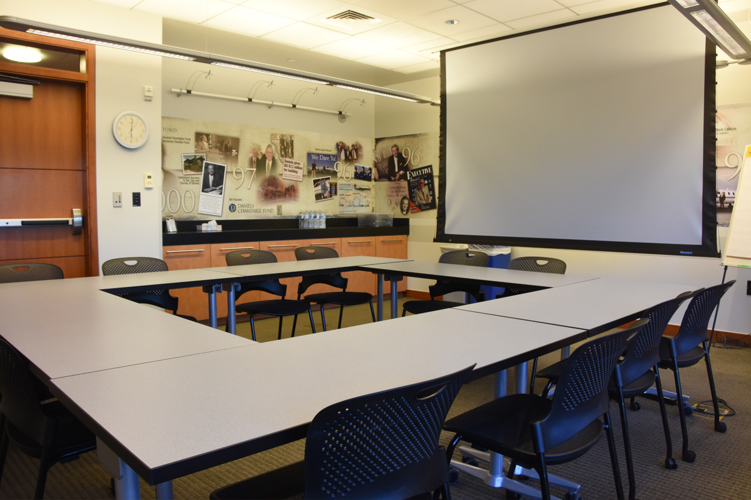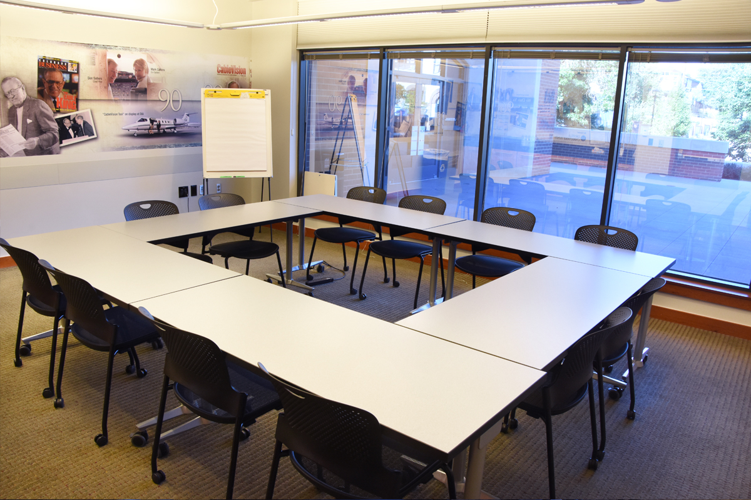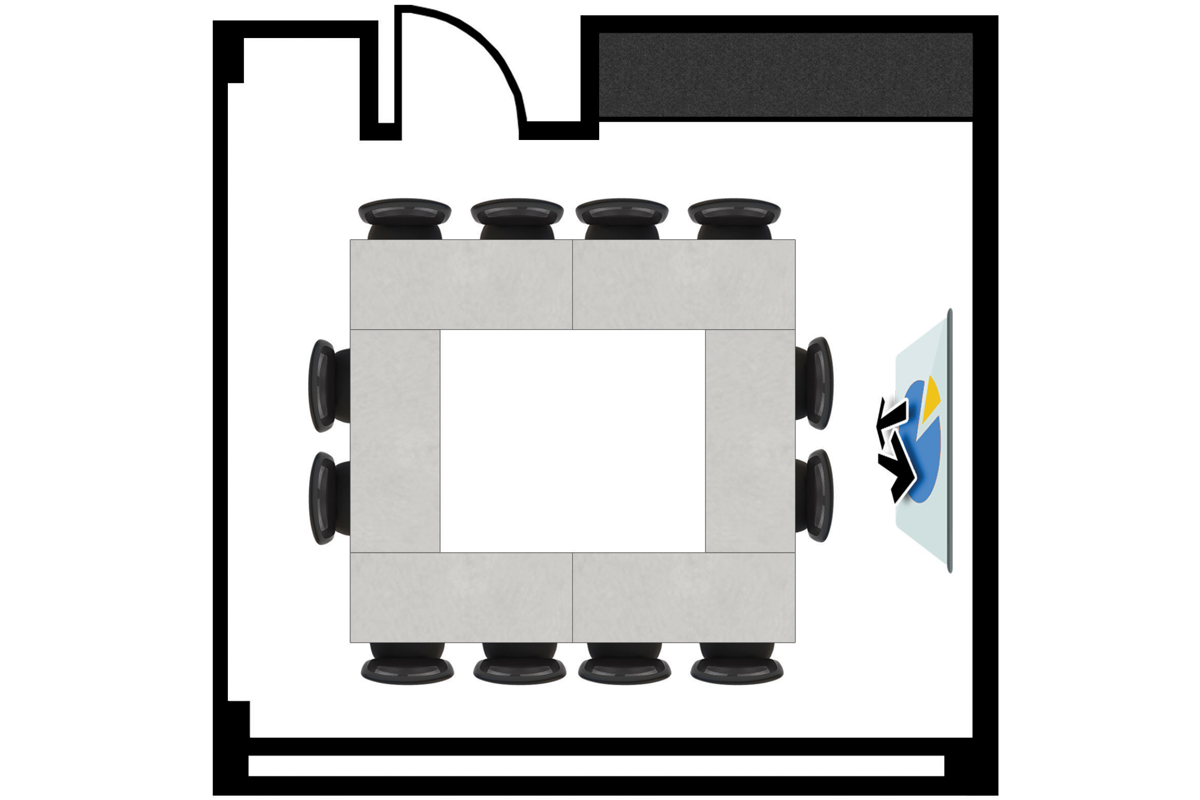Meeting Space
A premier meeting place designed to facilitate a productive, comfortable, and fulfilling experience for nonprofits and public entities
Meeting Rooms
Maximum Capacities, Diagrams & Photos
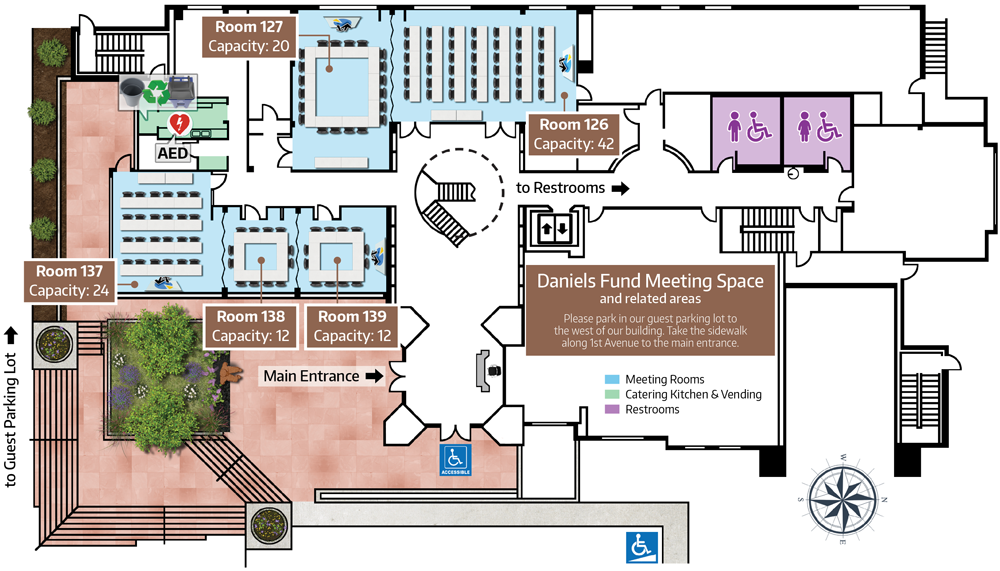
Click the room number below for details, photos, and diagrams.
-
Room 126
- Capacity: 42 people
- Download Room 126 Diagram
- Built-in audio/visual including projector, screen, and audio
-
Room 127
- Capacity: 20 people
- Download Room 127 Diagram
- Built-in audio/visual including projector, screen, and audio
-
Room 137
- Capacity: 24 people
- Download Room 137 Diagram
- Built-in audio/visual including projector, screen, and audio
-
Room 138
- Capacity: 12 people
- Download Room 138 Diagram
- Projector and screen available
-
Room 139
- Capacity: 12 people
- Download Room 139 Diagram
- Built-in audio/visual including projector, screen, and audio
Learn more
Reserve Meeting Space
If you are interested in reserving a meeting room, please use our
Information
For more information or to schedule a tour, please call 303.393.7220 or email This email address is being protected from spambots. You need JavaScript enabled to view it. .

